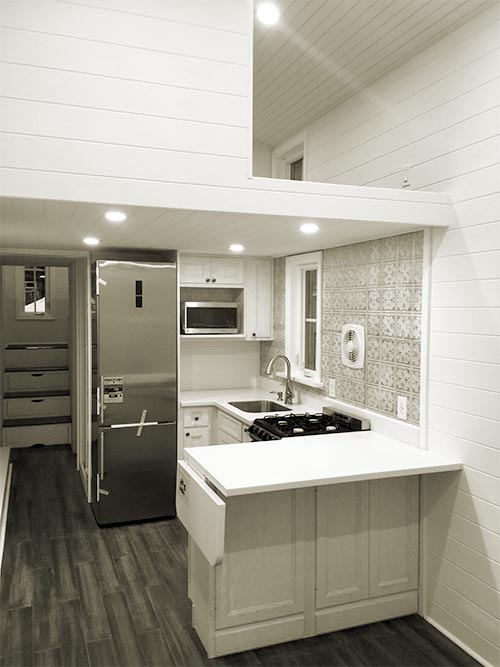
Quality over Quantity…..
Pure Simplicity’s homes are hand crafted with experienced professionals who have a keen attention to details and include features and materials usually only found in the finest homes.
Open floor plans with privacy
Spaces feel real and bigger than they are!
Close the pocket door at end of hallway and you have a spacious private master suite with a full-size bathroom, clothing and dressing area. All while others in the home have a very nice space to hang out…. the entire kitchen and vaulted living area!! Or use the master suite as a quiet space while the other side of the door is not.

High-quality, eco-friendly materials and components
- Custom high-end real awning and casement windows by WEST Windows
- Entire home has shiplap walls and beadboard ceilings
- Environmentally friendly, extremely durable and beautiful looking bamboo flooring throughout
- LED recess lighting throughout
Clothing storage in private standing dressing area of master loft
- Staircase with built in “dresser drawers”
- double rod closet
- built-in hamper
A Tiny House Can Be a Home—and More
Our tiny homes can be used for a variety of purposes. Certainly, they can be built to live in, but the possibilities of alternate uses are endless.
- Accessory Structure
- Pool House
- Office
- Kids Ultimate Clubhouse
- Woman/Man Cave
- Yoga Den
- Art Studio
- College/In Law Suite
- Guest Quarters
- and of course, permanent tiny living
Tiny Houses on Wheels
All of our tiny houses are permanently attached to the trailer and designed to comply with the safety standards set forth by ANSI 119.5, as well as NFPA 1192, making them easy to finance and insure. Read more about the safety standards met by our houses.