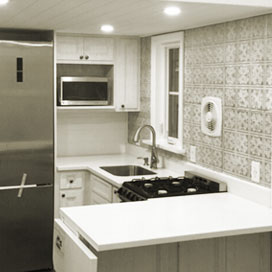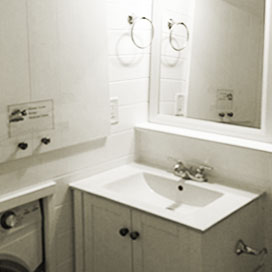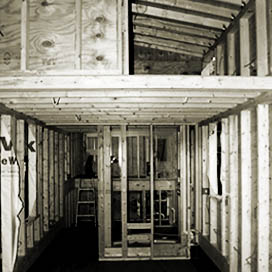Skip to content
Standard Features
- Custom fabricated trailer with electric brakes on all axles, break away system, heavy duty fenders, and light hookups.
- Floor framing is built into the trailer to lower the overall height
- Plytanium Subfloor glued and screwed down
- Advanced 2×4 wall and roof framing
- 2 1/2″ closed cell spray foam insulation
- High quality vinyl double pane Low E windows
- Therma-tru insulated front door
- German Lap wood siding
- 26 ga metal roof to your
- 1×6″ Pine T&G interior finish
- Painted Brighton cabinets
- Corian Countertops
- Stainless steel Sink
- Propane cooktop with oven
- Propane On demand water heater
- Mini split 2 head AC and Heat Pump
- Full size shower with flush toilet
- Wired for 50 Amp hookup
- Plumbed for simple water and sewer hookup
- Double Lofts
- Bamboo flooring thru-out
- TV/Cable hookups
- Washer/dryer unit
- Ceiling fan in living area
- Tin backsplash in kitchen
Non-Standard Features
- LP Smart Side lap siding and trim
- Composting toilet
- Separate grey water system and black water system
- Electric cooktop
- Tile in bathroom
- Kitchen tile backsplash
- Water filter
- Propane heater / wood stove
- Wired for solar panels
- Loft access stair system
- Outside receptacles
- Outside shower
- Outside kitchen
- Outside lighting
- Decks
- Covered Porch
- Skylights
- Built in rear trailer tow hitch for attachments (e.g. bike carrier )
Tell us what you desire and we will see how to get it done!
Feature Highlights

Kitchen Features
- Custom Brighton cabinets
- Corian Countertops
- Stainless steel Sink
- Propane cooktop with oven
- Tin backsplash

Bathroom Features
- Spacious bathroom with full-size shower and flush toilet
- Plumbed for simple water and sewer hookup
- Propane On demand water heater
- built in WASHER/DRYER with hamper access

Structural Features
- Plytanium Subfloor, glued and screwed down
- Advanced 2×4 wall and roof framing
- 2 1/2″ closed cell spray foam insulation
- Real multi-layer plywood sheathing and roofing all glued and screwed
- Steel Strapping throughout


